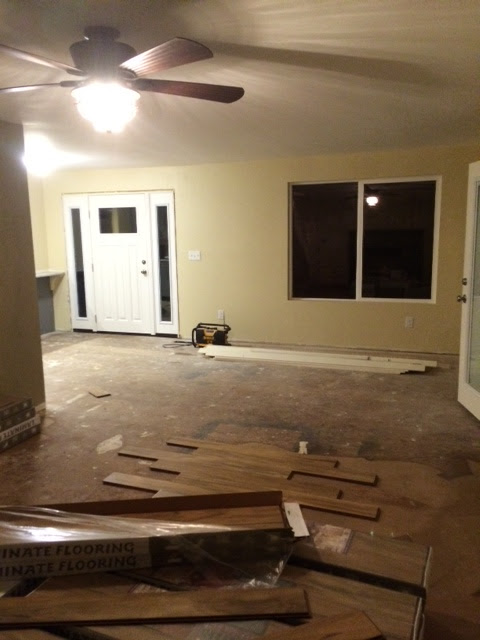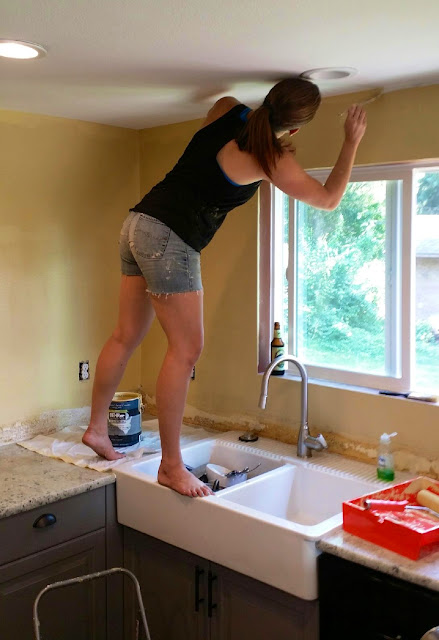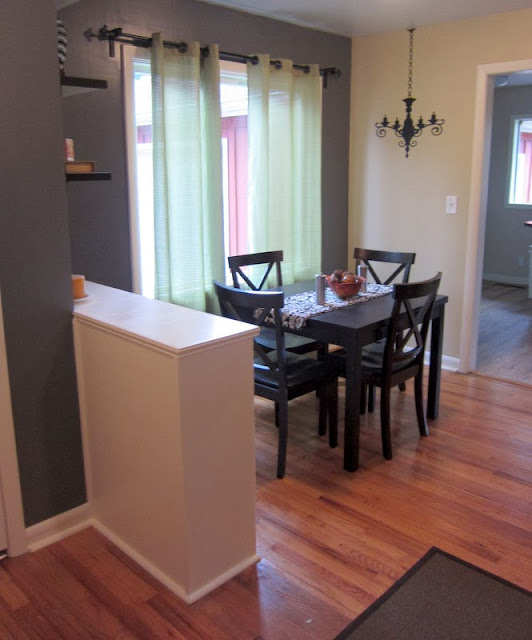For those of you who want the short version... In 2016, my husband and I quit our day jobs, sold our newly-remodeled river house, both of our cars and 95% of our belongings. Then we bought a used minivan and whatever stuff we could fit in the van (including our 100-pound pup) is all that we kept. It was basically just clothes, kitchenware, exercise equipment and golf clubs...because, priorities. We didn't haul a trailer, there was no rooftop carrier and we didn't rent a storage unit...we said goodbye to it all, and then drove 2,800 miles from Seattle to our favorite little town in Nayarit, Mexico to start our new, much simpler lives as semi-retired beach bums. Why, you ask? Well, why not. Life is much too short to wait until your sunset years to start living the life you want to live right now....
We've been legal, full-time residents here for over 3 years and have bounced around to a few different houses, but we've been without a real "home" since we sold our house up North and relocated South of the Border.
But recently, we did a big thing. We bought a ready-to-build, corner lot in La Cruz de Huanacaxtle just three blocks from the town plaza, marina and the beach and we're building what could very well be our "forever home" this winter. (That is unless Ty has another early mid-life crisis and we up and move again... knock on wood.)
The view from the outside... The perimeter walls will double as the exterior house walls to maximize the square footage of the house.
The interior... Nothing but dirt and plants at the moment.
The future kitchen....
All of the plants have to be dug up and relocated to other places on the property, and we're also giving a lot of them away because they're won't be enough room for them all.
The house is going to be L-shaped inside the rectangular-shaped lot. It's going to have 2-bedrooms, 2.5 bathrooms, 2 stories with a rooftop terrace and a separate 1-bedroom apartment above the garage that we plan to rent out to tourists in the winter months to earn some extra pesos. It'll also have a small yard with a dipping pool and (supposedly) an ocean view from the roof. (I'll believe it when I see it...)
I'll probably post some general construction updates on here and on my Mexico blog, but I'll save the more do-it-yourself and project-specific posts just for this one. Obviously, it's gonna be a big job done by a full-blown construction crew over 3-4 months, so the real fun (for me) won't come until there are actually some walls up... This house will be a lot different for me, since I'm used to tearing houses apart and then putting them back together. This time, I get to design it from the ground up and I'll have a blank canvas to play with when the construction is done! So, stay tuned!











































.JPG)
.JPG)
.JPG)
.JPG)







